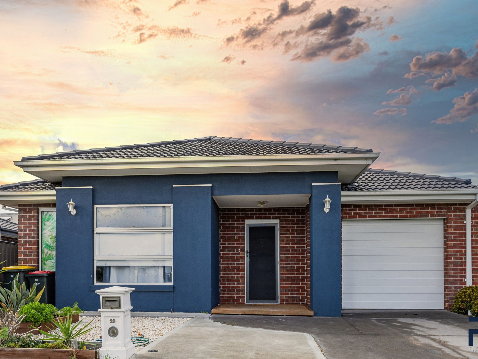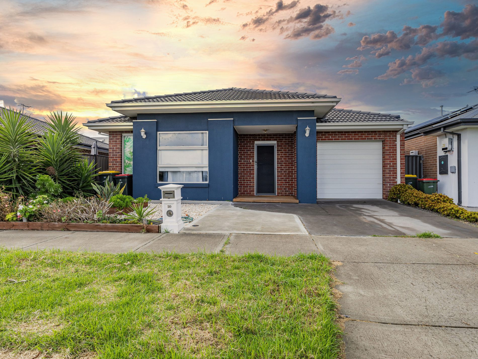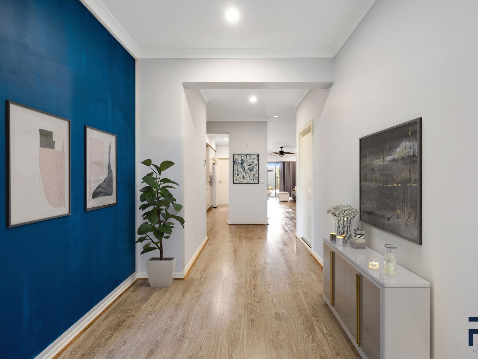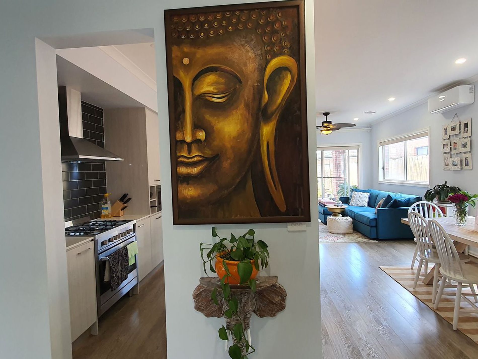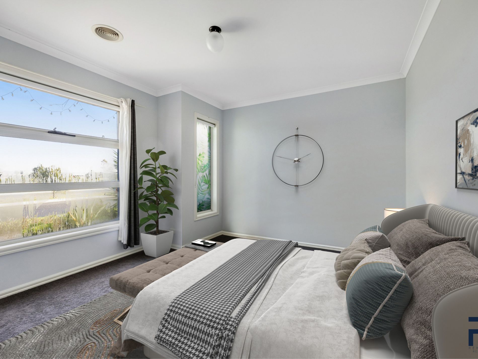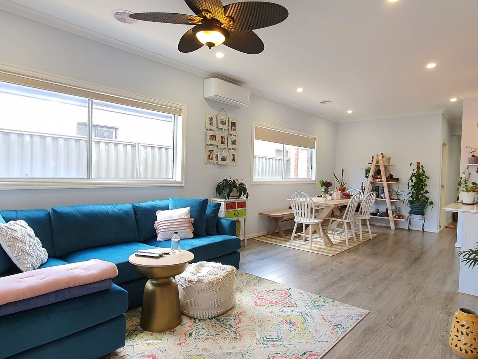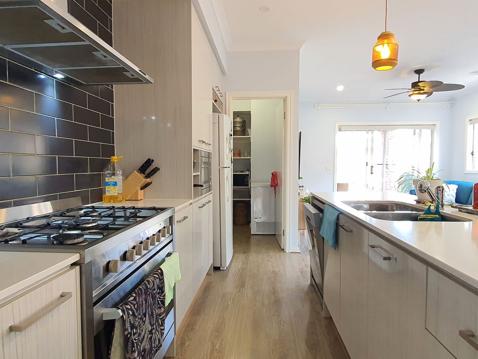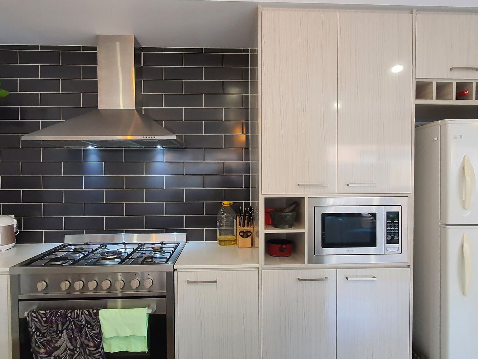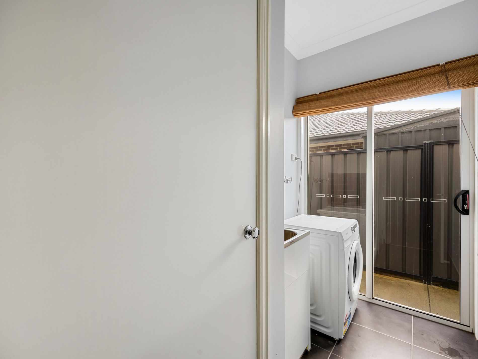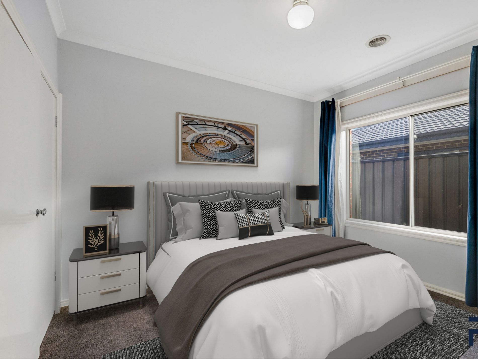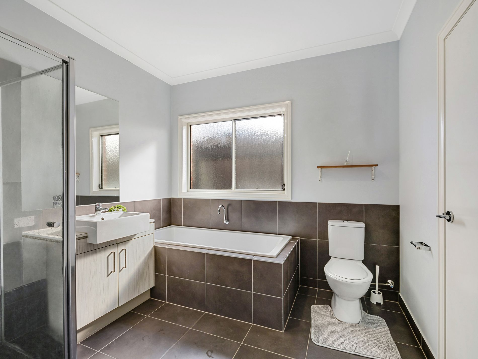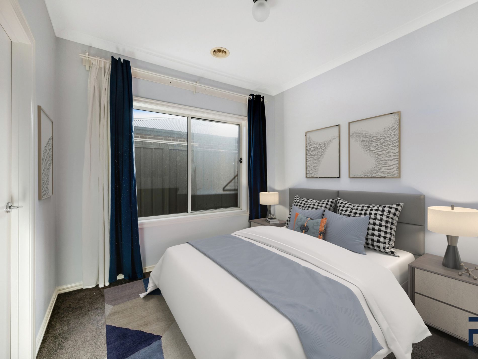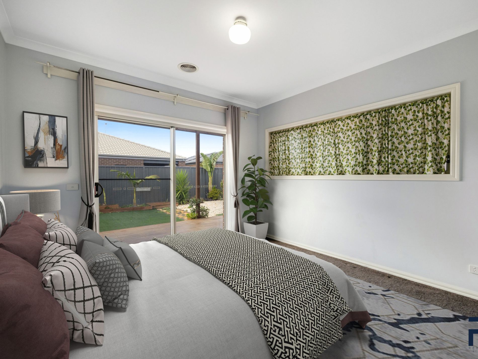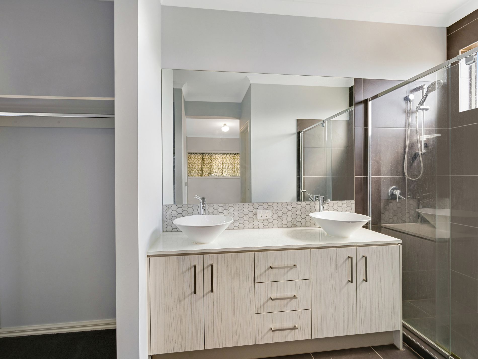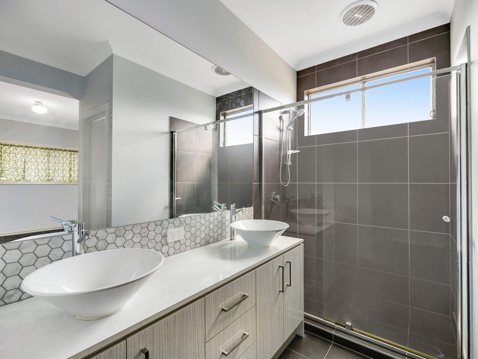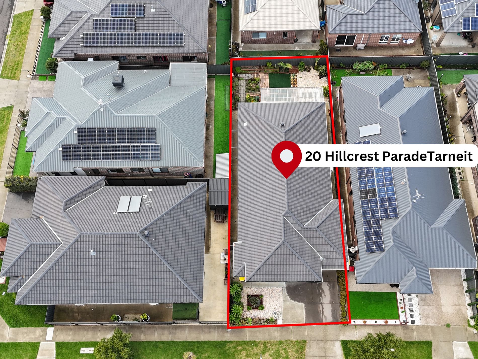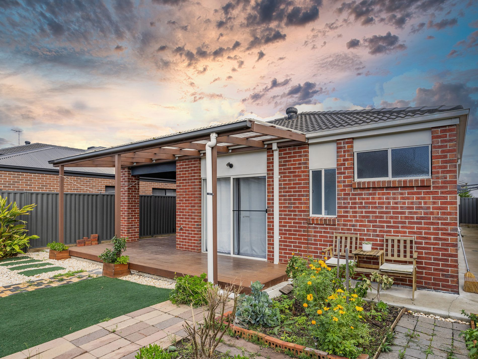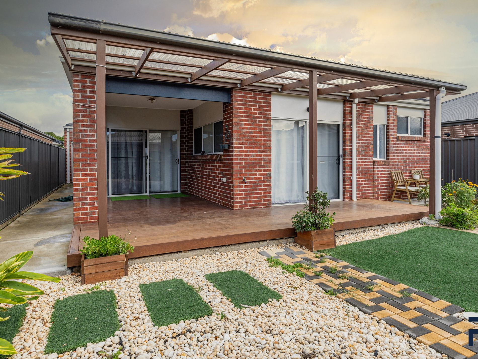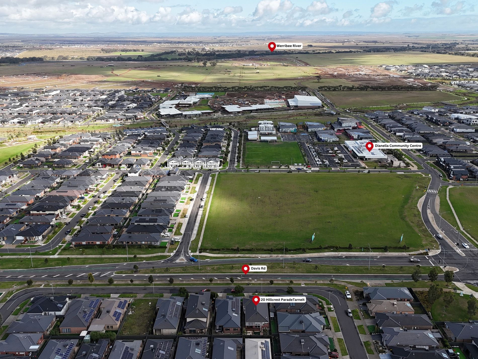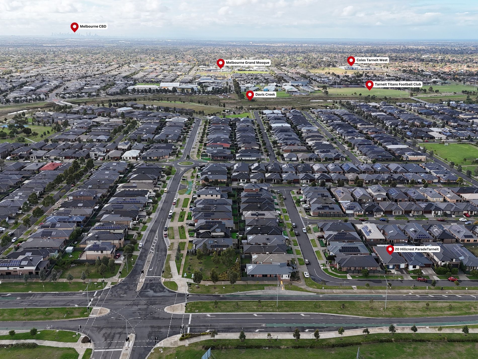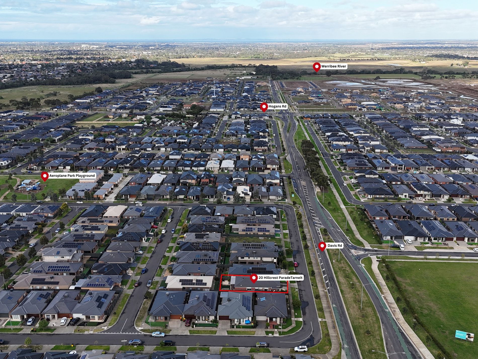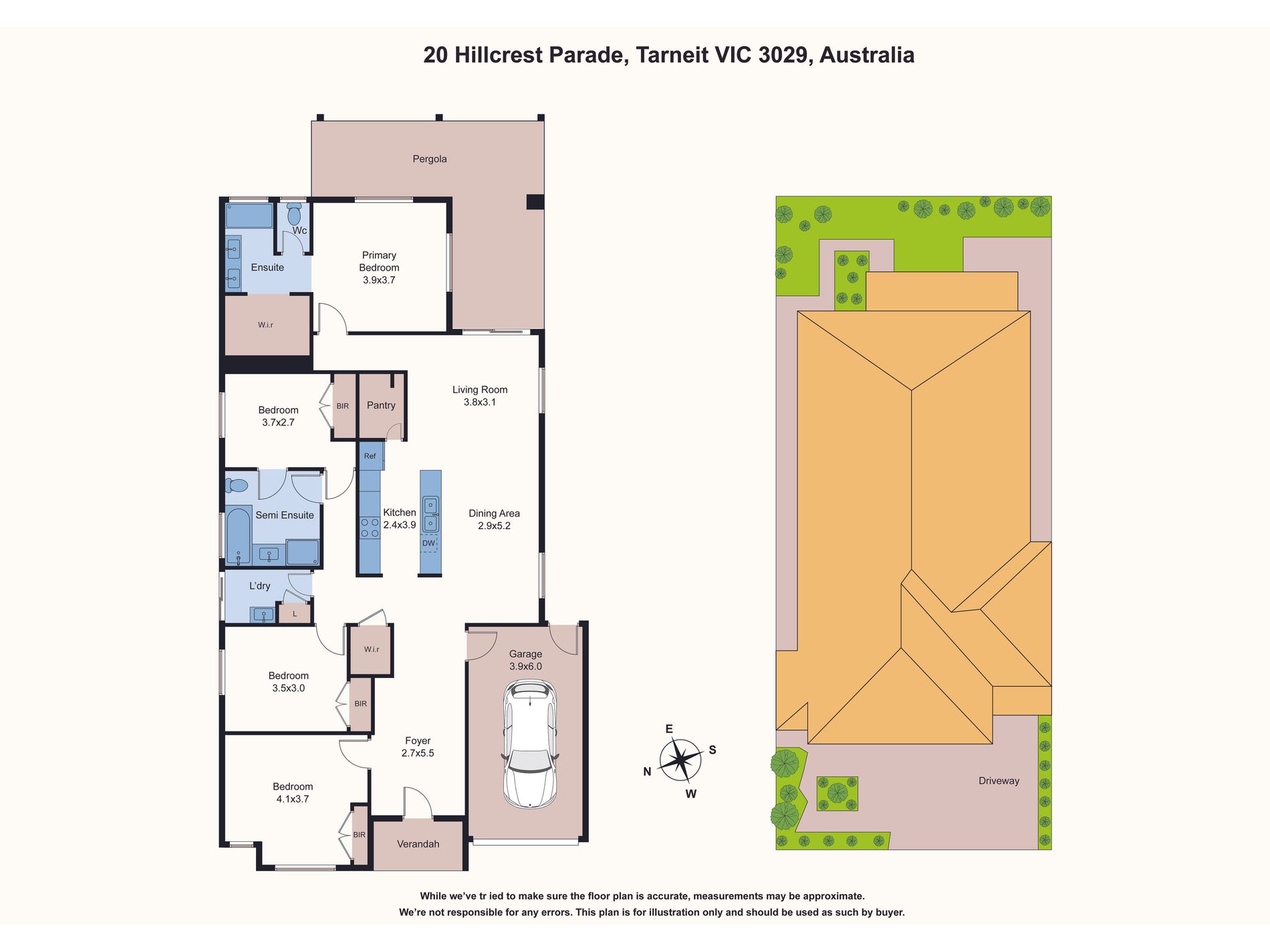Introducing a Magnificent Family House in Grove Estate!
Renowned Real Estate presents 20 Hillcrest Parade, Tarneit, VIC 3029. This remarkable property offers elegance and comfort on a generous 373 sqm land parcel in the prestigious Grove Estate of Tarneit.
High Ceiling Height: 2.7 meters
🔺
Key Features:
🛏️ Master bedroom with ensuite and spacious walk-in robe
🛏️ Four generous bedrooms with built-in robes
🍽️ Open-plan kitchen and meals area adjoining a spacious living area
🪨 20mm stone benchtops in the kitchen
🌡️ Ducted heating and split cooling system in lounge room
🚗 Remote-controlled single car garage with internal access
🛋️ Carpeted bedrooms and flooring boards in living areas
Enjoy excellent location with convenient access to amenities such as:
🛍️ Riverdale Village and Tarneit West Village shopping centers
🚌 270 meters to a bus stop connecting to Werribee and Tarneit train stations
🏫 Five-minute walk to Dianella Community Centre, Karwan Primary School, and Brinbeal Secondary College
🚗 30-minute drive to Melbourne CBD
This exquisite home features four bedrooms, with the master bedroom offering a walk-in robe and an ensuite with double vanity. The additional bedrooms are complemented by built-in robes and serviced by a central bathroom with bathtub and semi ensuite. The heart of the home showcases an open-plan family and dining area, seamlessly integrating with a quality upgraded kitchen boasting a 900mm gas cooktop, 20mm stone benchtops, ample storage including a walk-in pantry, and a low maintenance backyard with a big pergola for entertainment.
For further details, please contact:
📞 Himraj Parajuli at 0452 060 566
📞 Kumar at 0451 102 007
- Air Conditioning
- Ducted Heating
- Split-System Air Conditioning
- Deck
- Fully Fenced
- Outdoor Entertainment Area
- Remote Garage
- Secure Parking
- Broadband Internet Available
- Built-in Wardrobes
- Dishwasher
- Floorboards

